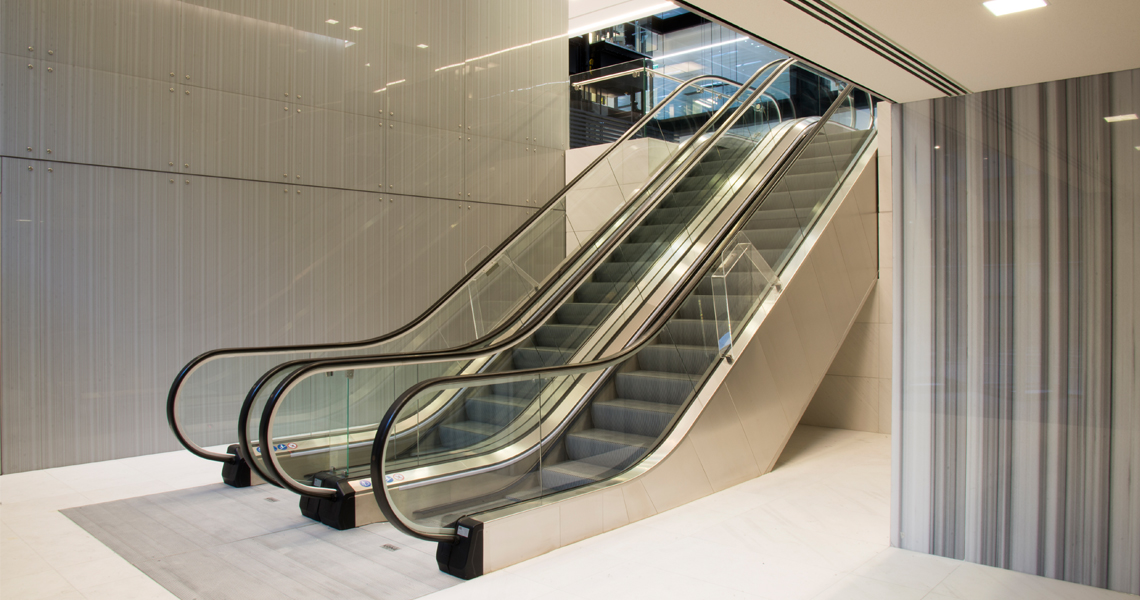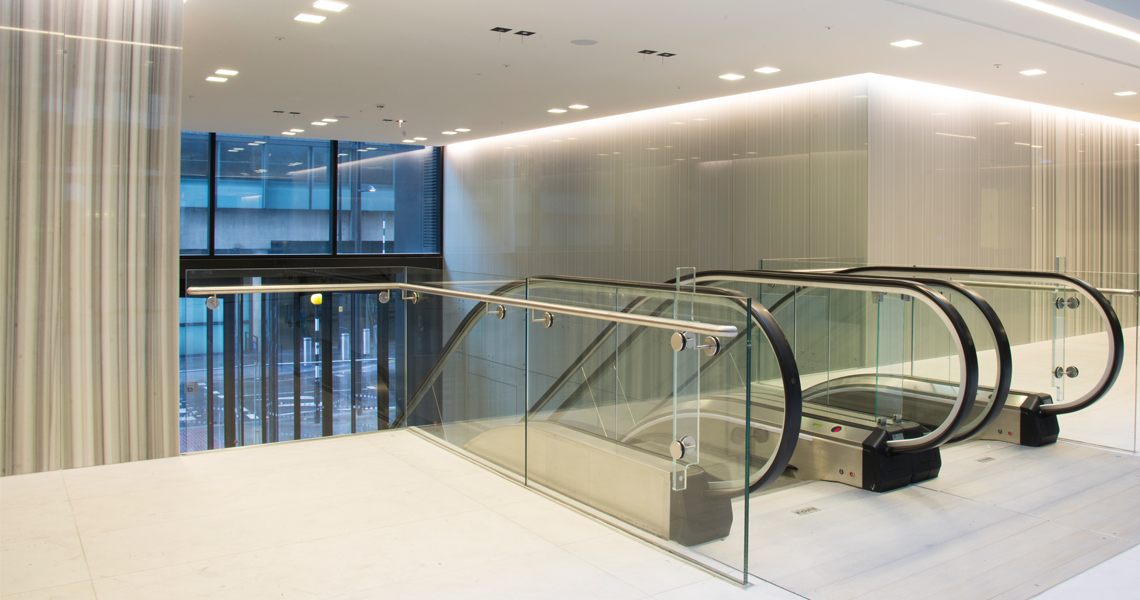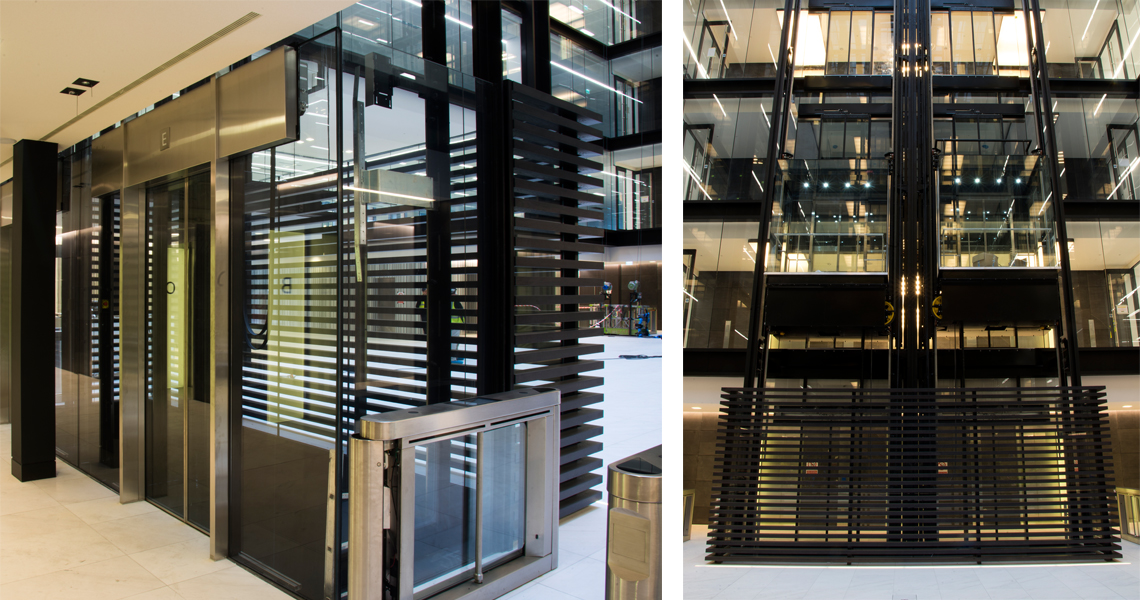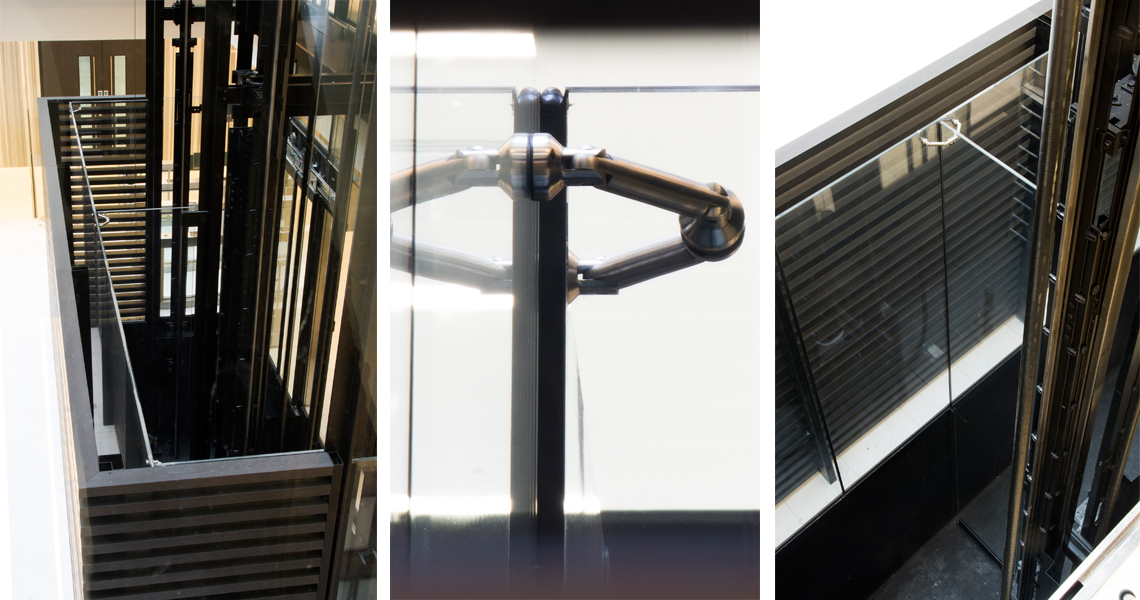×
KING’S CROSS CENTRAL B1
KING’S CROSS CENTRAL B1
- CONTRACTORVinci Construction UK
- ARCHITECTWilmotte & Associés UK
- PROJECTKing’s Cross Central B1, King’s Cross, London UK
- DESCRIPTIONEntrance Foyer – Fusion : Screen Printed & colour coated glass wall cladding
Scenic Lifts – Clear laminated glass surround & divider panels at ground floor level.




